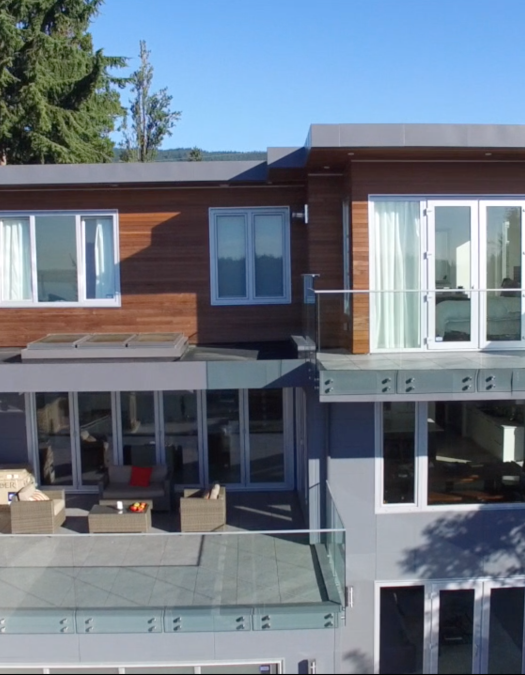Meadowlight
The Meadowlight floor plan offers 1,467 square feet on the main floor, a 1,347-square-foot second floor, and a 1,419-square-foot basement, creating a spacious, versatile modular home.

The Meadowlight is a stunning modular home floor plan that offers the ultimate in spacious, adaptable living. With 1,467 square feet of main floor space, a 1,347-square-foot second floor, and a 1,419-square-foot basement, this layout is ideal for families, multi-generational living, or anyone in need of ample space for work, relaxation, and entertainment.
The main floor is designed for open-concept living, seamlessly blending kitchen, dining, and living areas to create a welcoming space for daily activities or social gatherings. The second floor provides privacy and comfort, perfect for bedrooms, home offices, or a quiet retreat. The basement adds even more flexibility, whether you use it for storage, a home gym, or a recreation area.
Built with sustainable modular construction methods, the Meadowlight ensures precision, quality, and eco-consciousness. Each detail can be customized to reflect your style and needs, making the Meadowlight a truly personal and functional home.
Experience the Meadowlight—a home designed for the way you live today and tomorrow. For more information or to start customizing your dream home, contact Core Custom Builds at +1 310-363-0665 or email us at support@corecustombuilds.com.
Square Footage (Main Floor)
1467
Square Footage (Second Floor)
1347
Square Footage (Loft)
Stories
3
Square Footage (Basement)
1419
Square Footage (Deck)
Square Footage (Garage)











